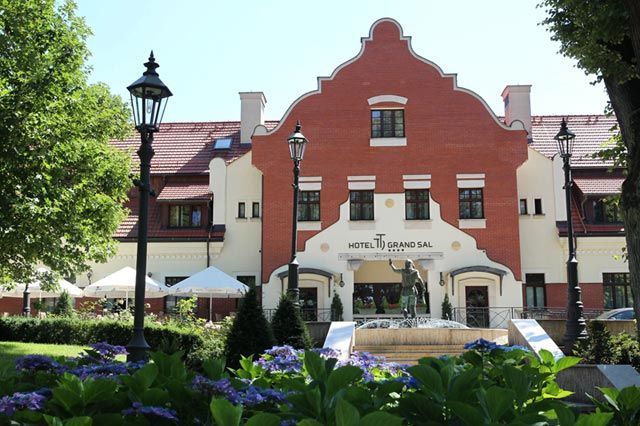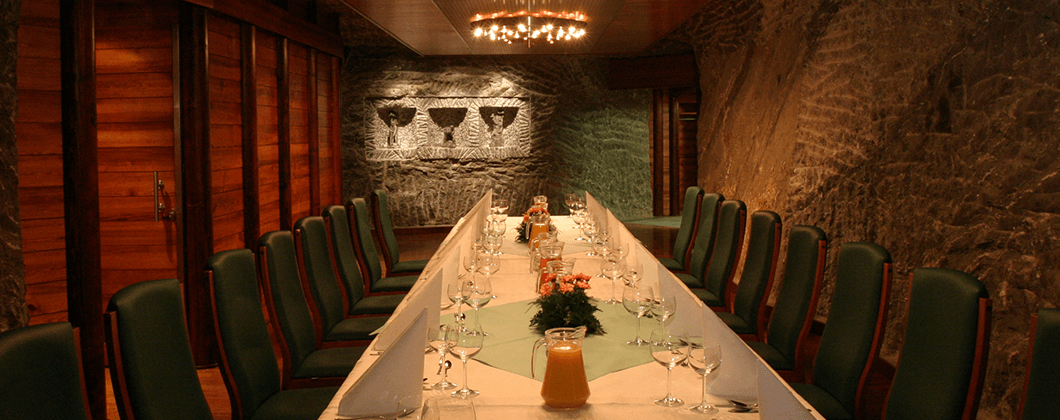Jan Haluszka II Chamber
The charming chamber is located at the depth of 135 meters outside the tourist trail. Its interior is highly attractive due to its design and stylish decorations. It is also possible to order refined dishes prepared by our chefs in the underground kitchen. The Jan Haluszka II Chamber is an ideal venue for organising smaller business events – meetings with counterparties, ceremonial dinners and corporate Christmas Eve receptions.
The chamber measures 14.5 x 4 m. Depending on the layout it is possible to organise meetings with up to 40 persons within the surface area of 58 sq.m.
- 40 persons
Theatre layout
- 30 persons
Seated banquette
Jan Haluszka II Chamber Equipment
-
Projection screen – 1.5 x 2 m

-
Adeo Motorized Professional (208x208cm)

-
CD audio system

-
Flipchart

The guests also have access to their own cloakroom and toilet facilities.


