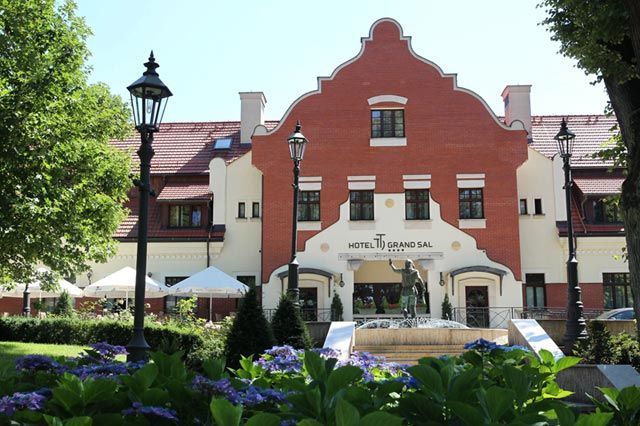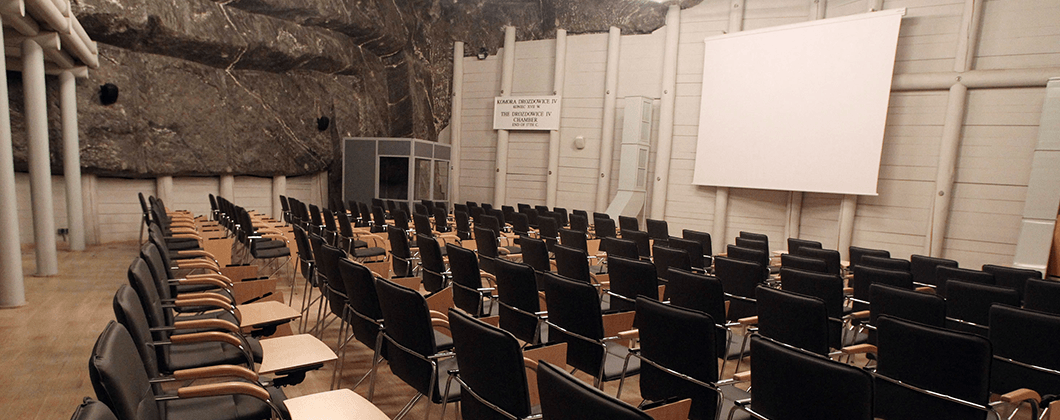Drozdowice IV Chamber
A unique combination of tradition and modernity hidden 110 meters underground. This chamber is a brilliant alternative to classic conference venues with its unique “architecture” created as if especially for all those seeking a specific type of space that would impress invited guests distinguishing the company from its competition. A friendly atmosphere, excellent acoustic features and comprehensively supplied with equipment and devices, the chamber is well adapted to organise a majority of business events, beginning with training sessions and workshops through special events and concluding with conferences and symposiums.
The Drozdowice IV Chamber measures 15 x 15 m and ca. 8.5 metres in height – surface area 225 sq.m. Depending on the layout it can accommodate up to 160 persons.
- 120 persons
Conference layout
- 50 persons
U-shaped layout
- 80 persons
Standing banquette
- 60 persons
Seated banquette
Drozdowice IV Chamber Equipment
-
Projection screen – 3.2 x 4.2 m

-
Rostrum

-
Multimedia projector – 4500 ANSI

-
Flipchart

-
Audio system

-
Wireless Internet access

-
Audio-visual system including a fixed camera (recording image and sound – static image)

-
Access to all cell phone networks

-
Simultaneous translation booths

The guests in the Drozdowice IV Chamber can also take advantage of the underground kitchen and order meals and drinks at the drink bar. The guests also have access to their own cloakroom and toilet facilities.


